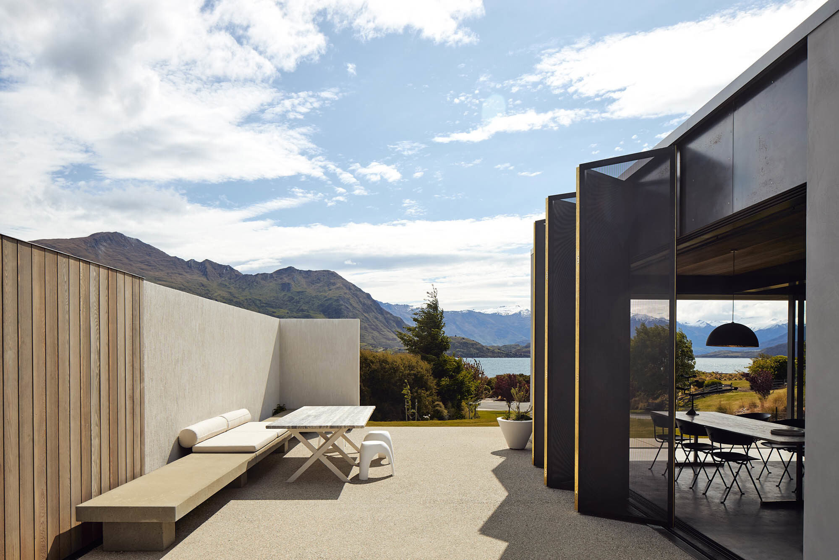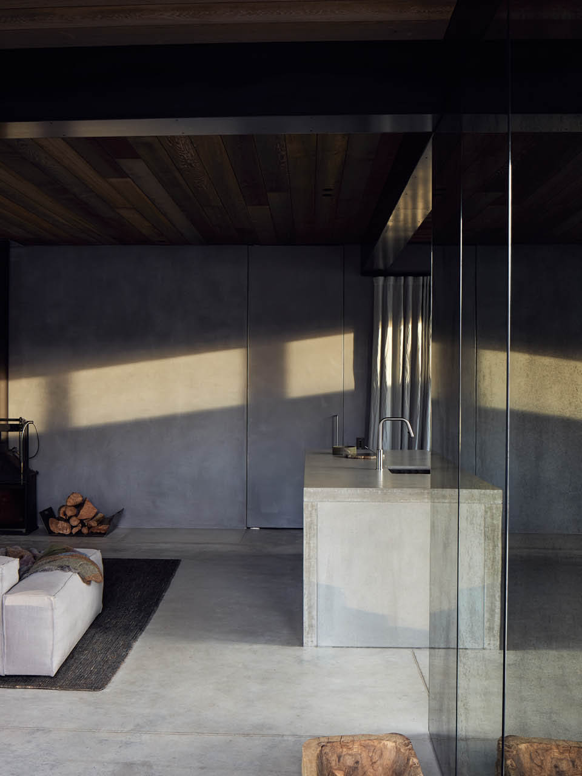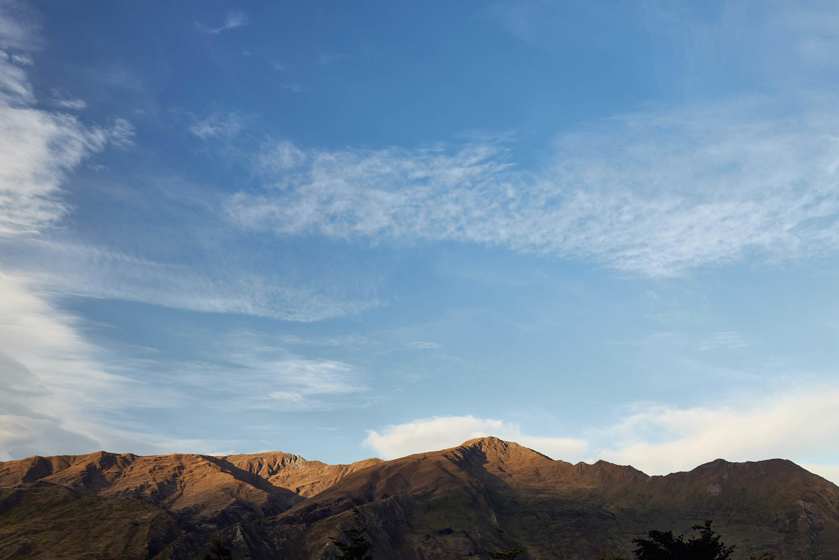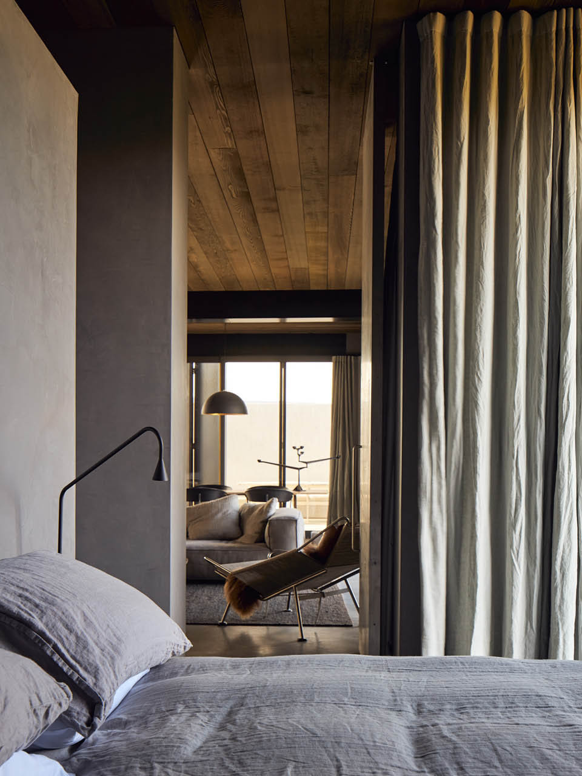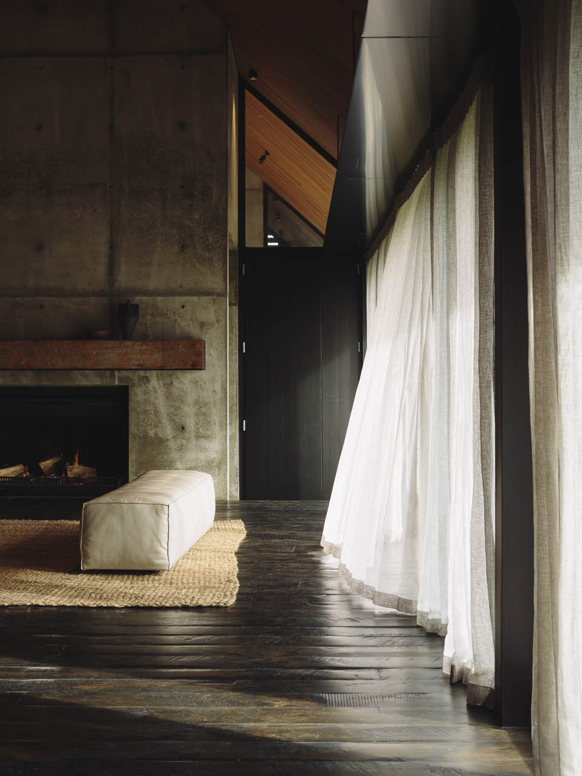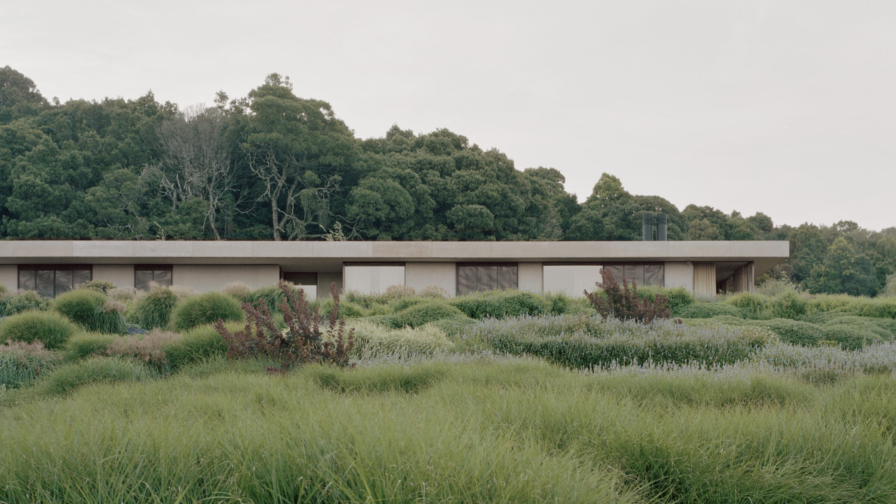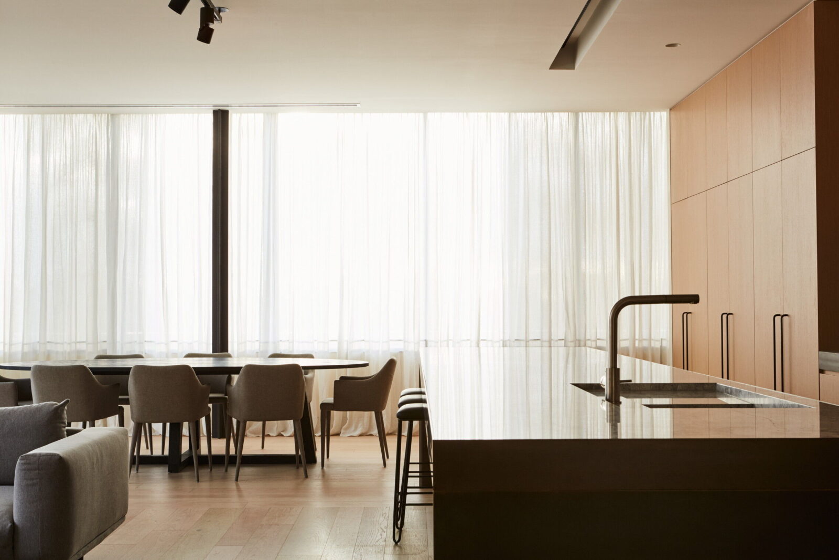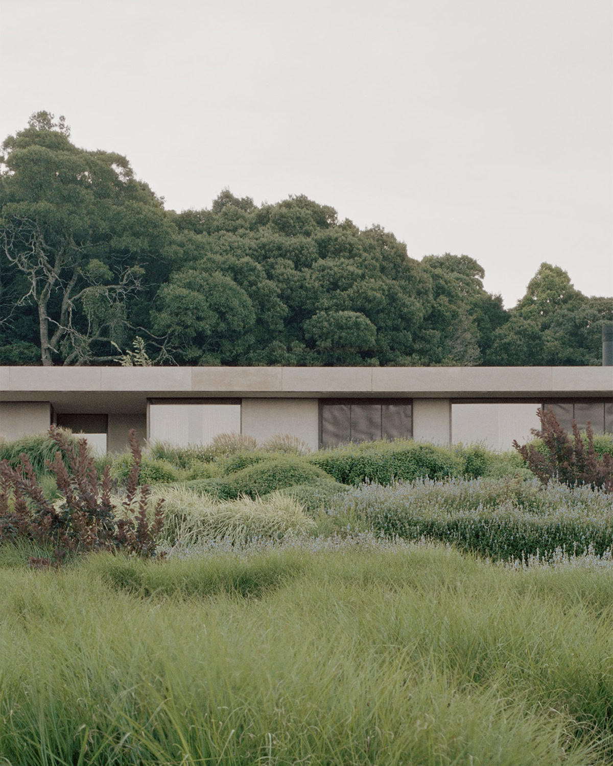
FEARON HAY
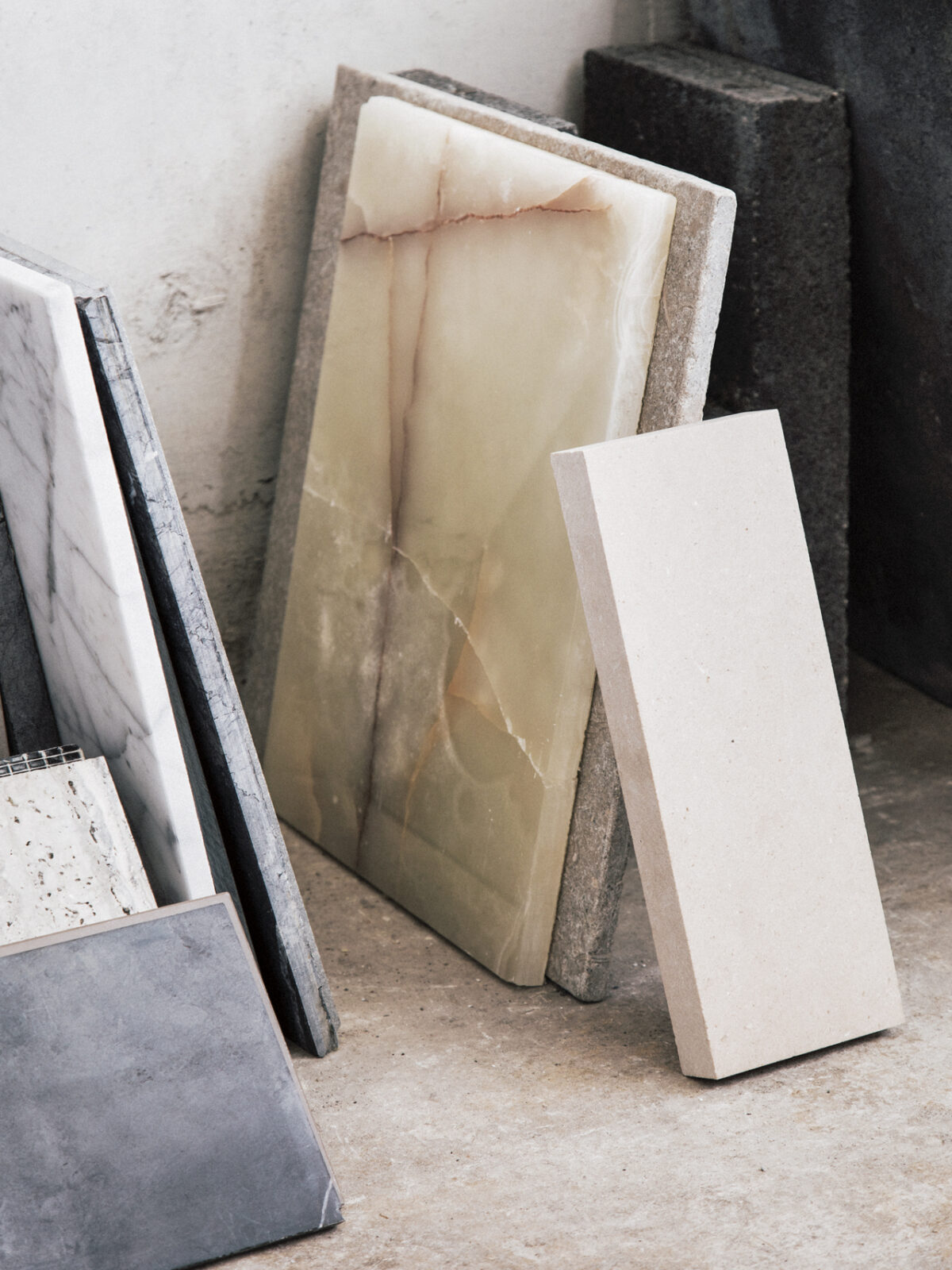
Fearon Hay
New Zealand
For nearly two decades, Fearon Hay has created extraordinary buildings and residences. Based in Auckland, New Zealand, the practice’s thoughtful exploration of scale and space has earned extensive acclaim both locally and internationally. Fearon Hay’s designs balance functionality and aesthetic beauty, resulting in generous, sweeping spaces that are modern yet timeless; minimalist yet richly layered with detail.
Industry
Architecture
Collaboration
Lindsay, Brighton
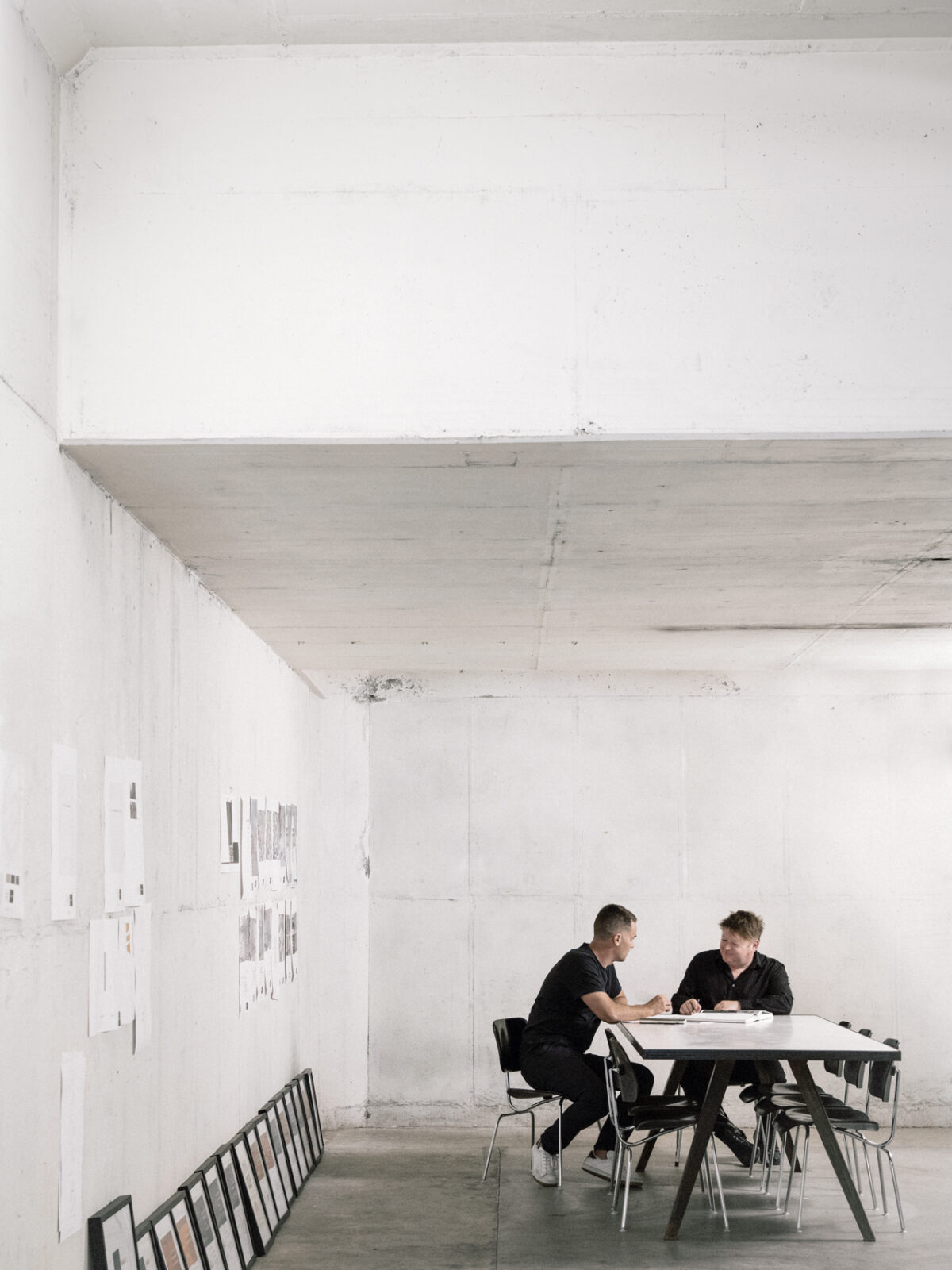
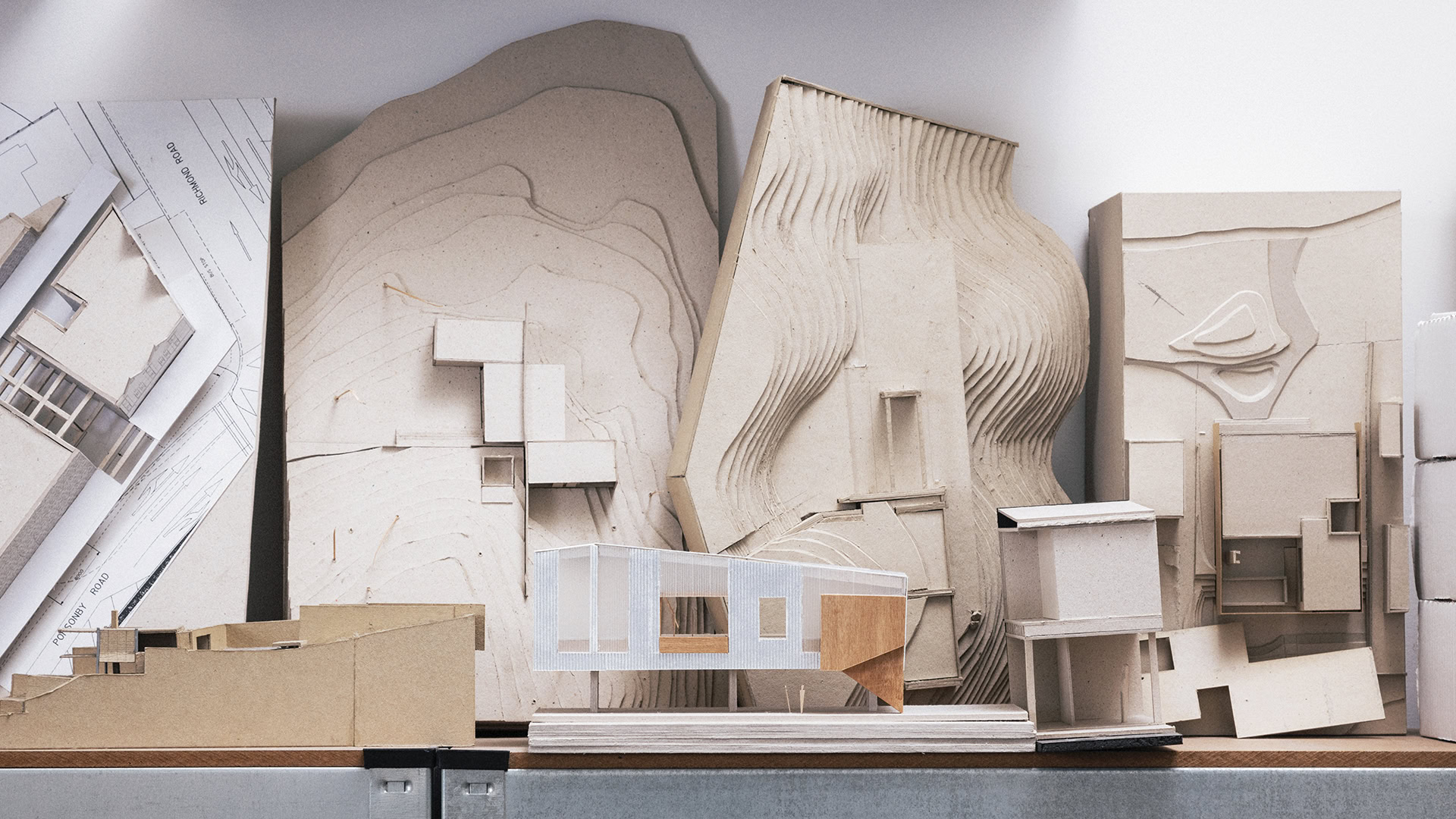
Practice & Process
Fearon Hay’s focus on the liveability of their buildings makes their design process an investigation not only into form and function, but also into how people in the twenty-first century live. Looking ahead to future residents’ needs, Fearon observes, ‘Our lifestyles are getting progressively more diverse, and we want to organise our own built environment and gear it to our own image. Our objective is to allow inhabitants to do that in a beautiful space that will carry on a dialogue with its surroundings for many years to come.’
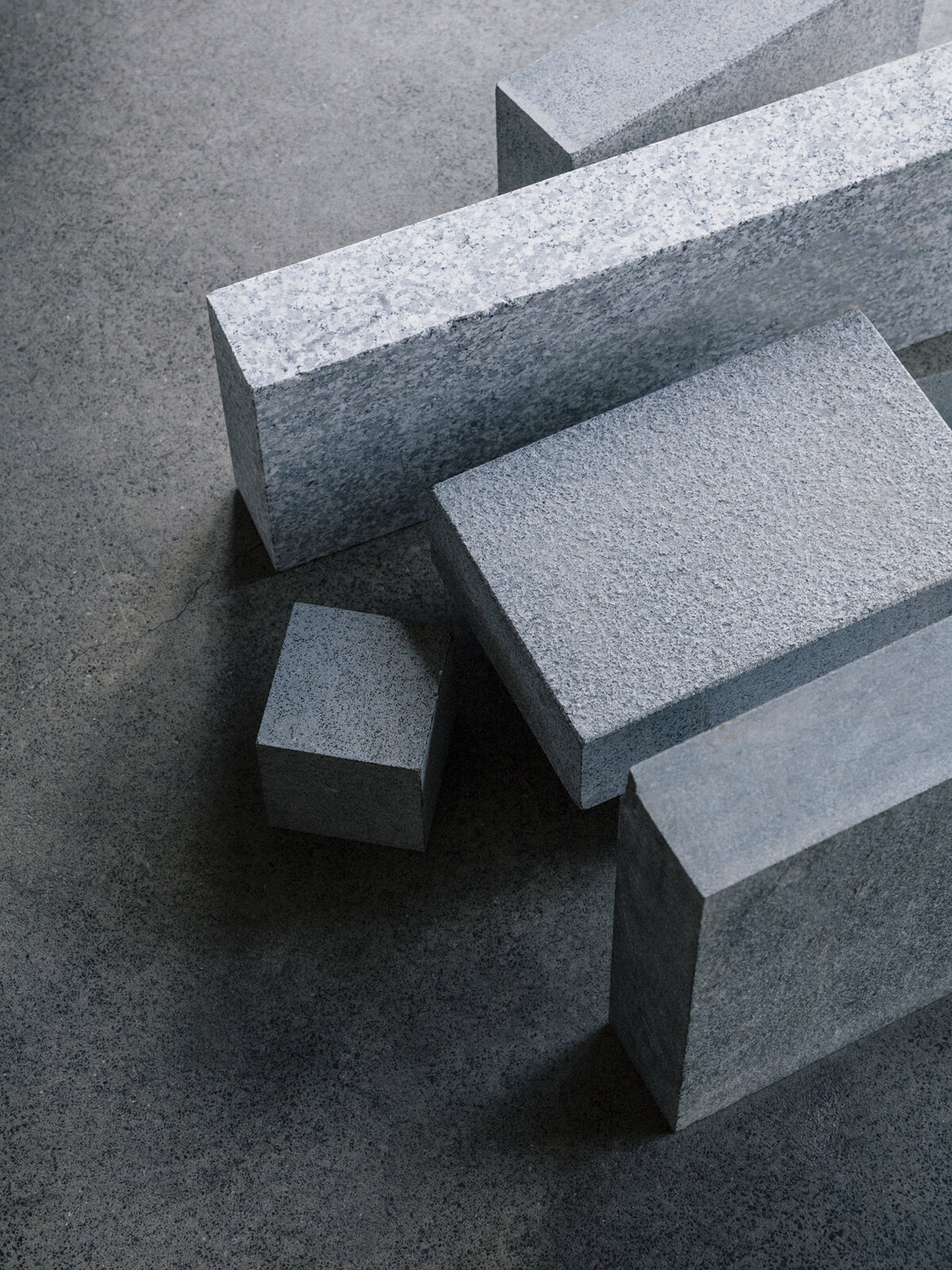
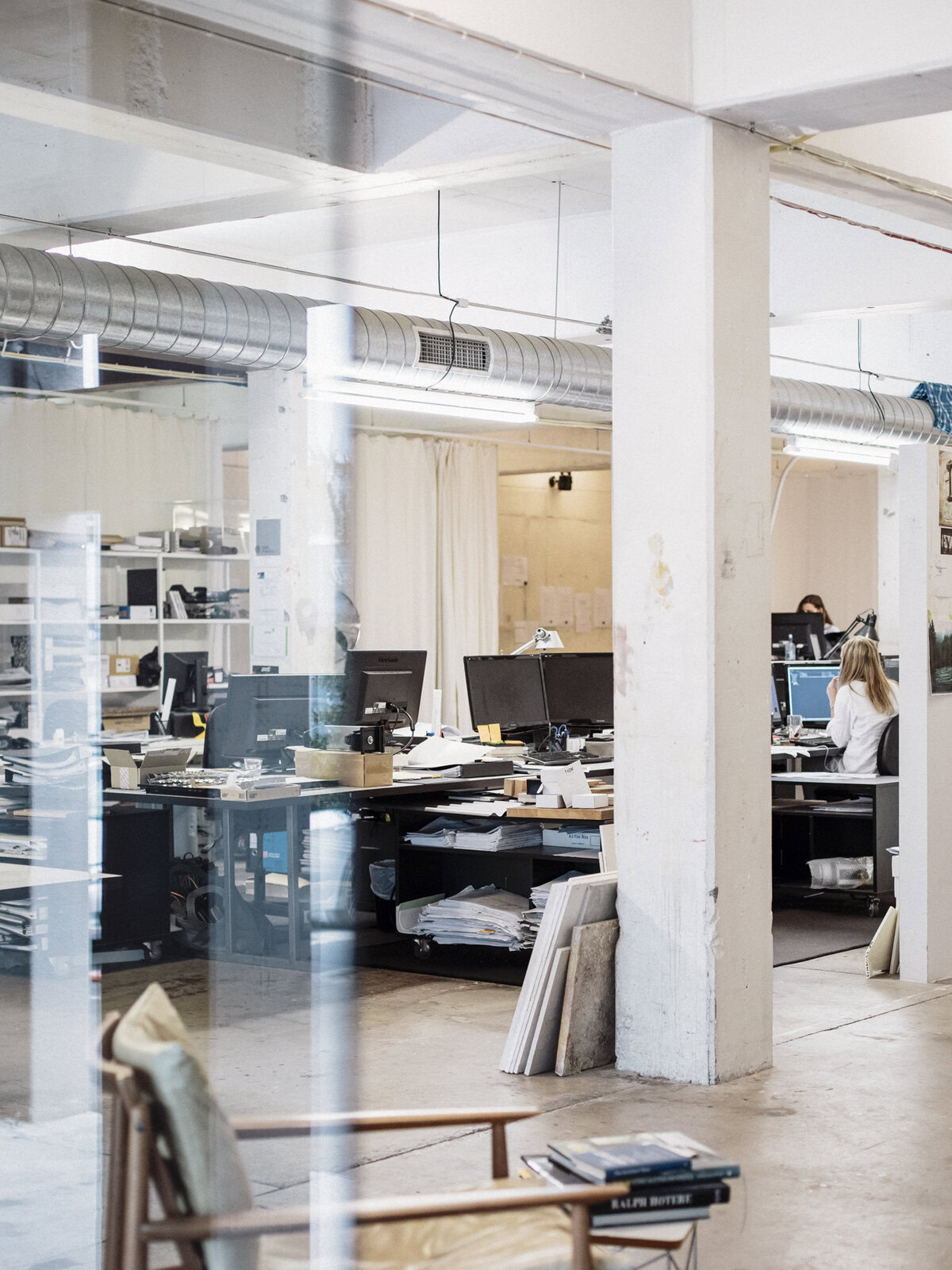
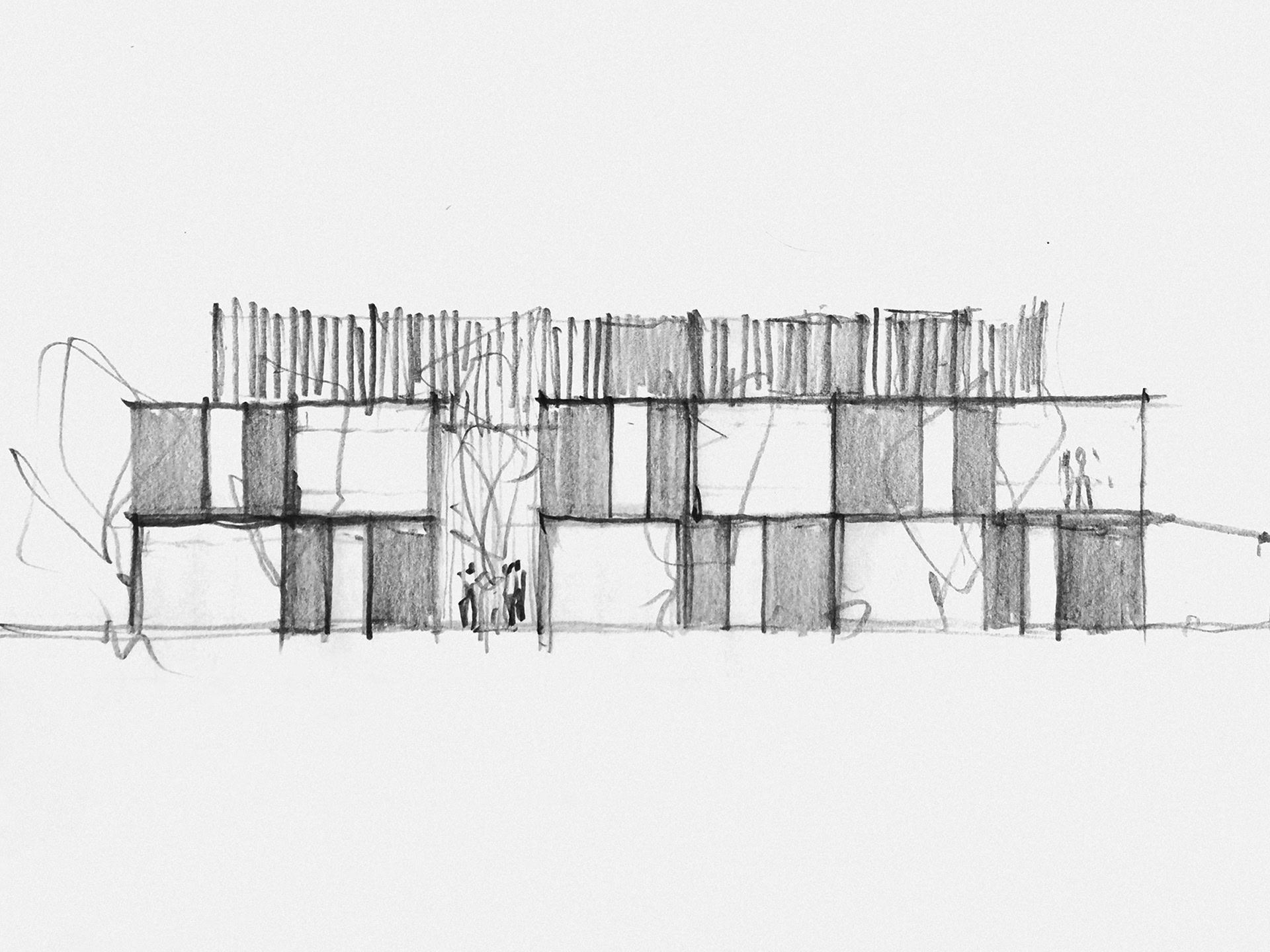
Selected Works
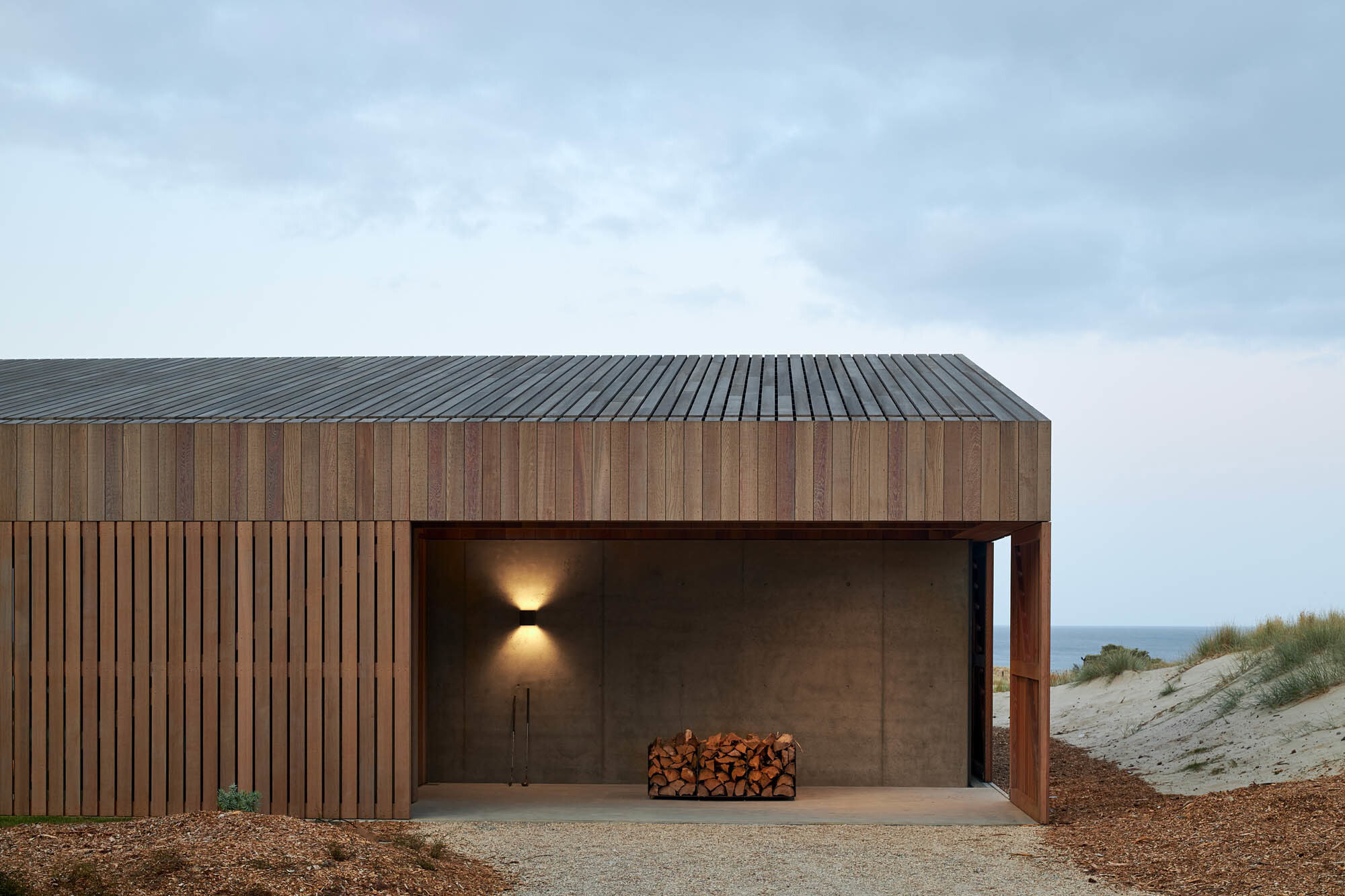
Te Arai Beach House
Amongst the dunes and pine forests along the east coast of New Zealand’s North Island stands a pair of gabled sheds. Drawing inspiration from the classic timber working sheds iconic to rural New Zealand, the timeless structures were aesthetically reinterpreted and positioned along a dune edge to integrate with the surrounding natural landscape. Between the two, an inviting space features seating and an outdoor fire, fostering a sense of connection within this serene coastal retreat.
Images © Fearon Hay
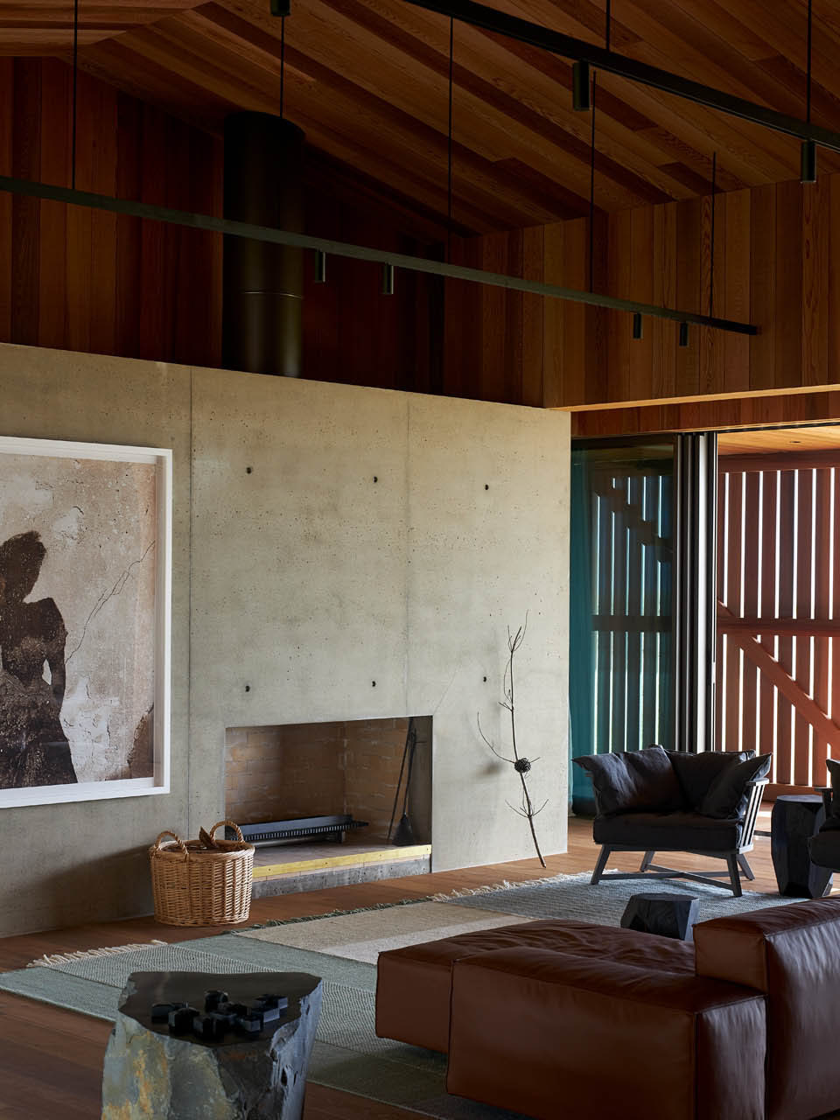
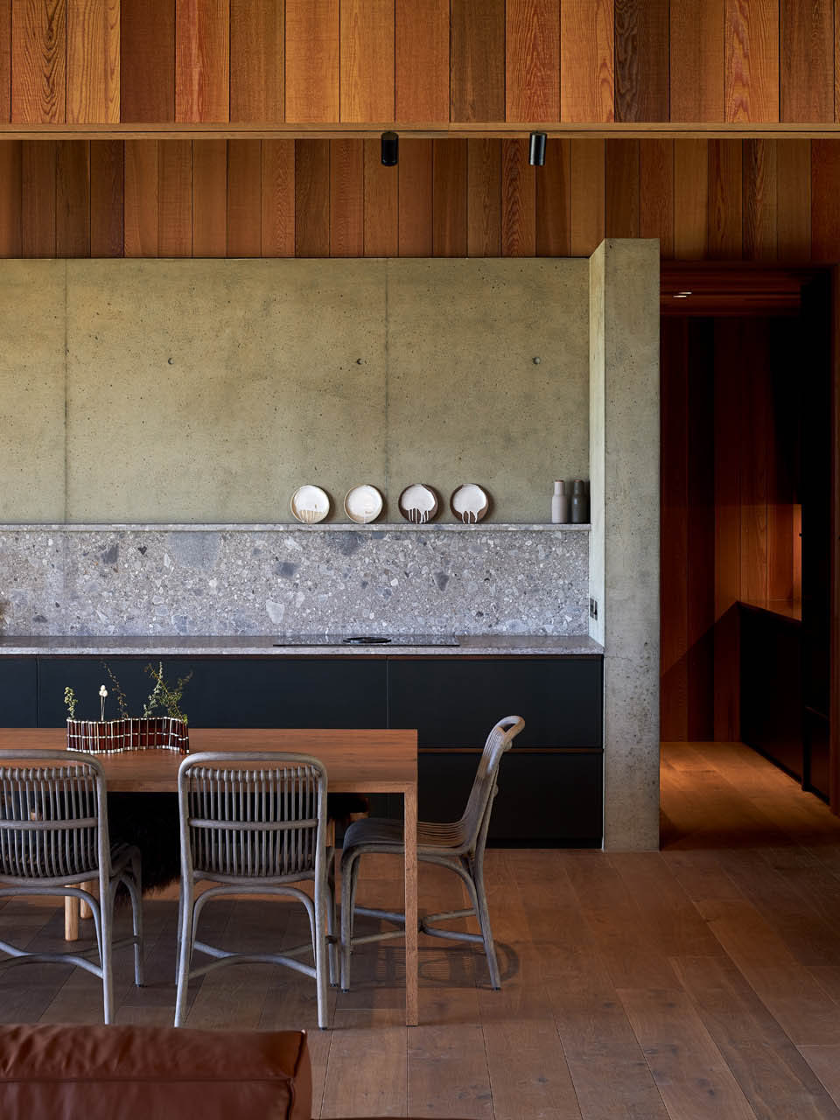
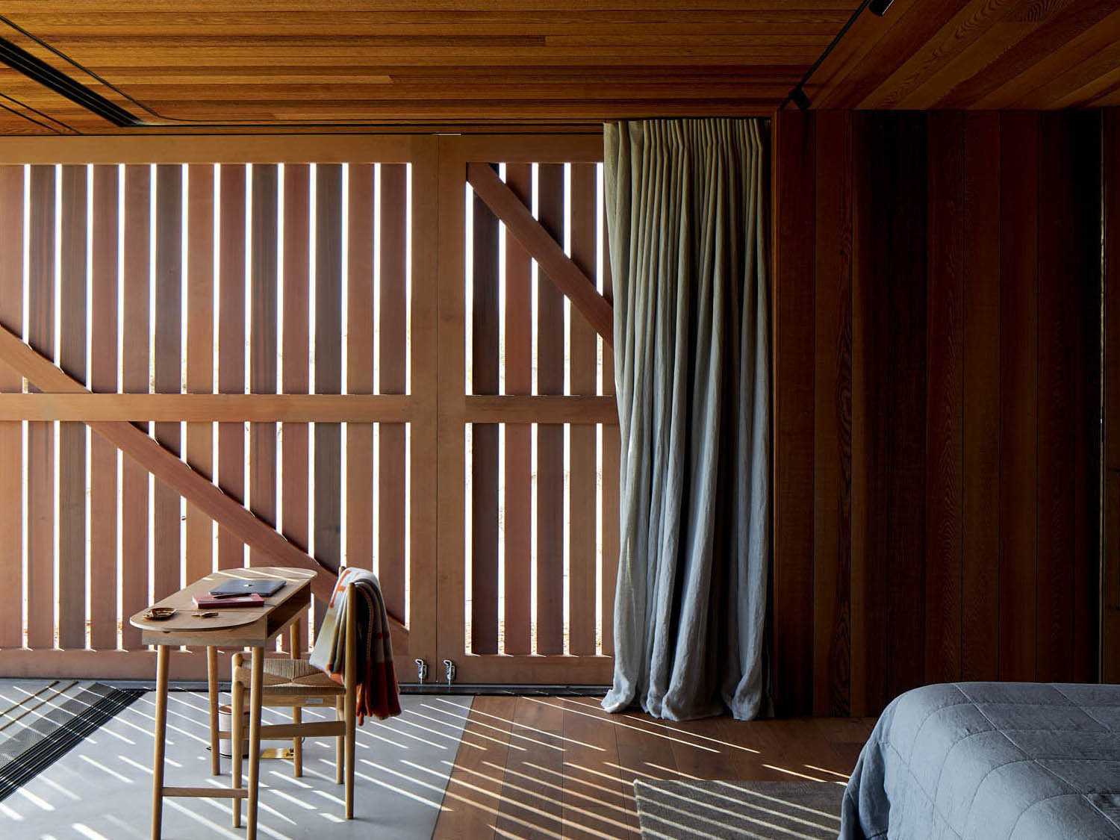
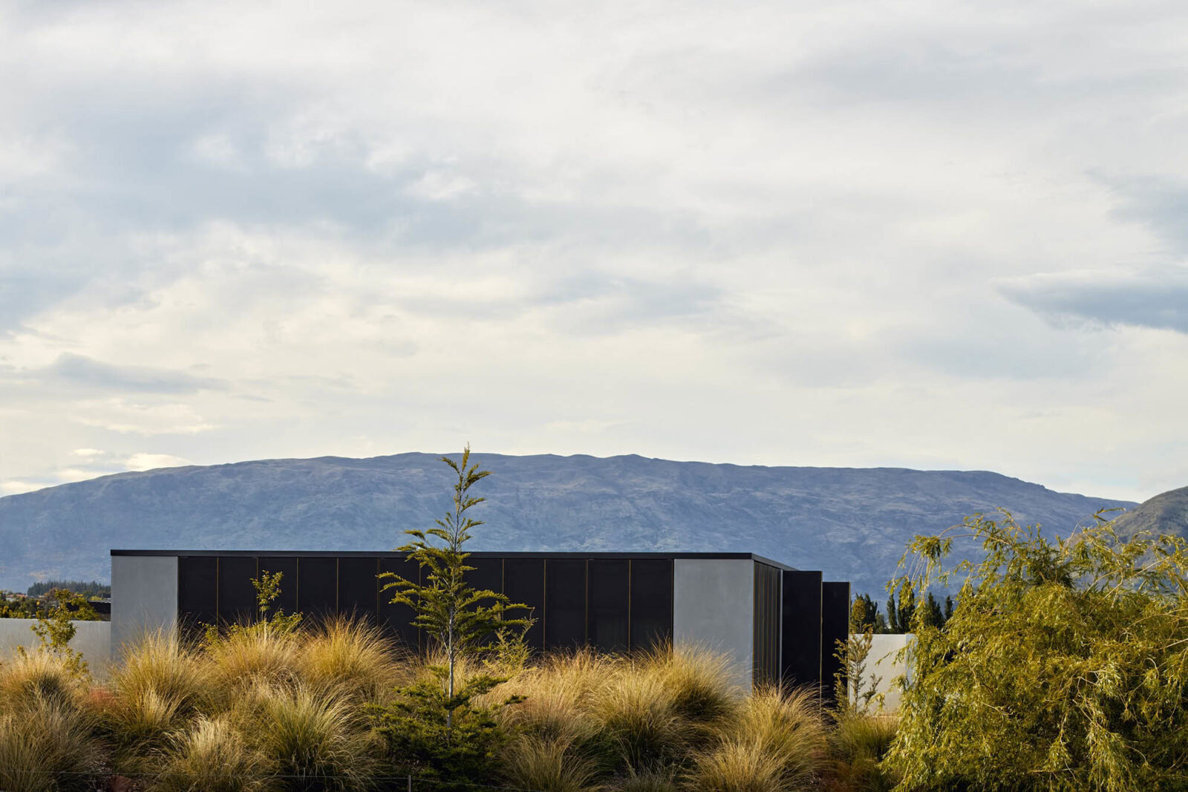
Te Pakeke
Te Pakeke is located in the northern township of Wanaka surrounded by the lake and mountains, designed primarily as winter retreat. The house is set within a courtyard perimeter wall, providing layers of space for occupants as am extension of house whilst also providing shelter from cold prevailing winds. Solid concrete walls and glazed openings are strategically placed to control the views enjoyed from the house, while perforated shutters provide layers of filter and shading or alternatively can be folded to open up the house. A warm rich palette including concrete, timber and steel has been used to create sense of solidity while providing warmth and timelessness in reference to mountain cabins.
Images © Fearon Hay
